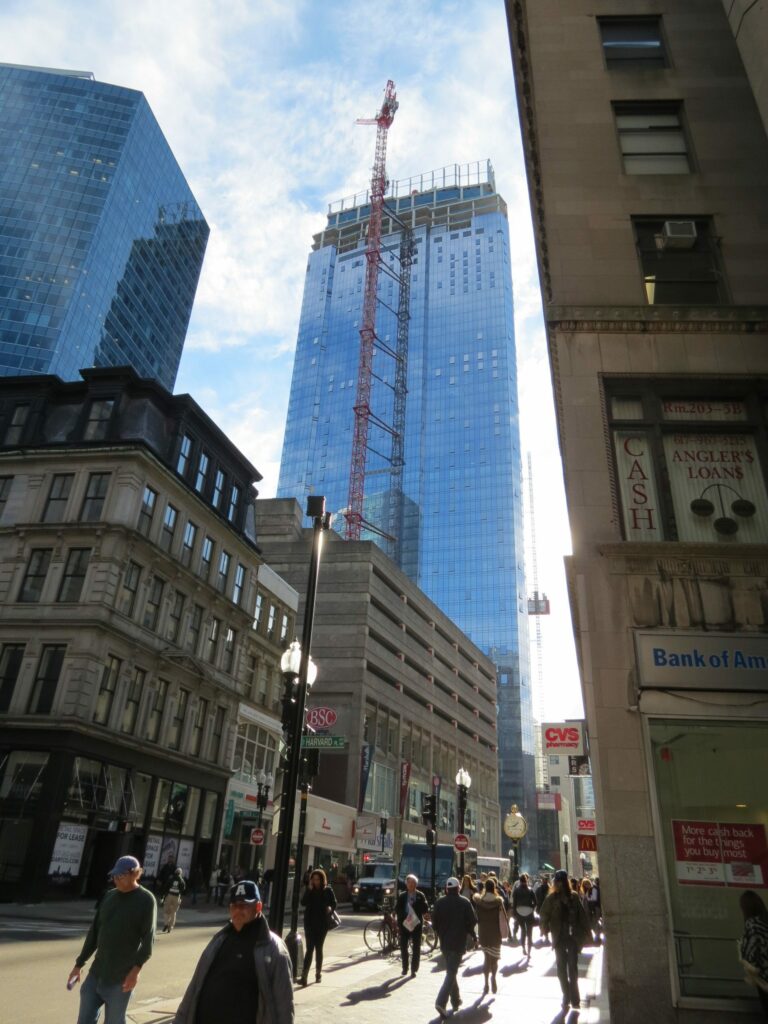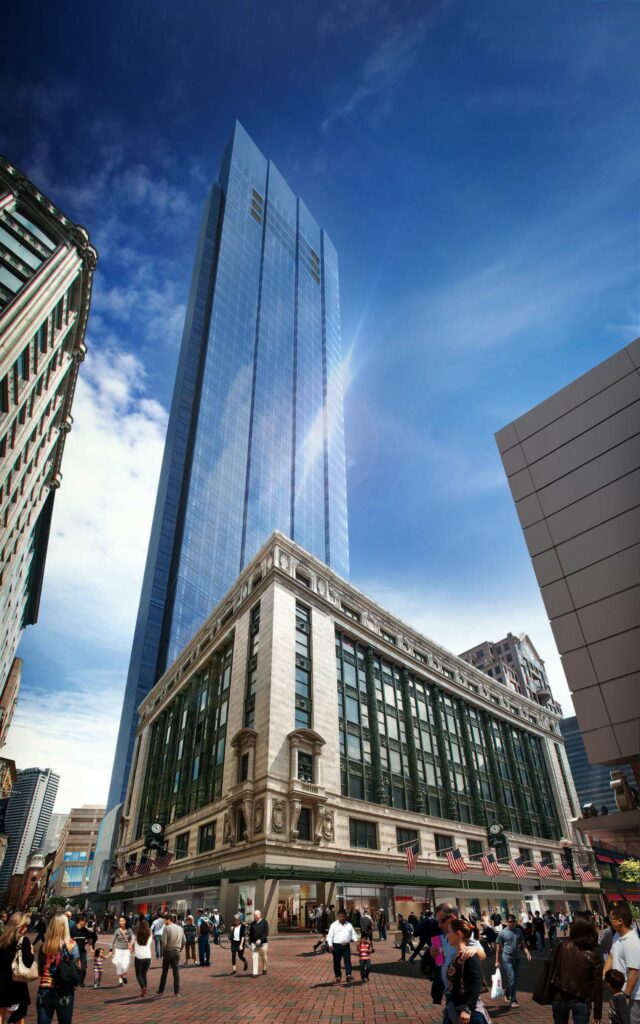Millennium Tower and Burnham Building



HSH was the transportation planning and traffic engineering consultant for the design, permitting, and construction of this project in Boston’s Downtown Crossing. The project was subject to Boston’s Article 80 Large Project review and the Massachusetts Environmental Policy Act (MEPA) review. At 1.2M square feet (sf), this mixed-use project involved the construction of a new 625-foot tower and rehabilitation of the historic Burnham Building, formerly the Filene’s Basement building, to provide retail and office space, residential units, and a parking garage. HSH assisted the Project Team with resolving issues related to parking management, loading and building servicing, pedestrian accommodations, traffic circulation, and maintenance of traffic and pedestrian safety during construction. HSH also developed conceptual designs for roadway, sidewalk, and bicycle accommodation improvements to Franklin Street between Devonshire and Hawley Streets. HSH’s Construction Services group worked hand-in-hand with Suffolk Construction to aid in the construction of this challenging project on the former Filene’s Basement site. With 13,000 square feet (sf) of laydown area, managing the logistics of construction vehicles, supplies, and services was a high priority. HSH facilitated periodic closures of City streets; relocated Massachusetts Bay Transportation Authority (MBTA) facilities; designed work zone safety elements for high pedestrian areas; and prepared site safety plans in collaboration with the Boston Fire Department, including standpipe locations, evacuation plans, and muster areas.